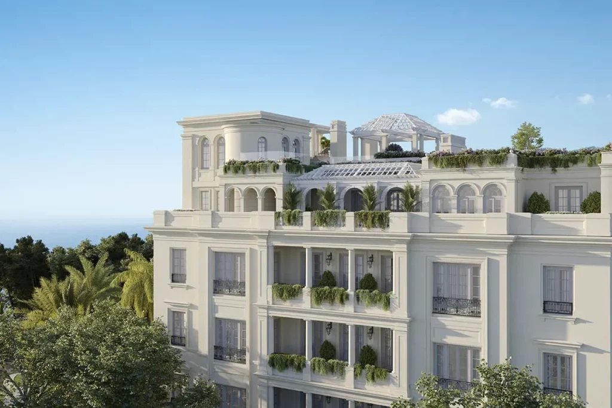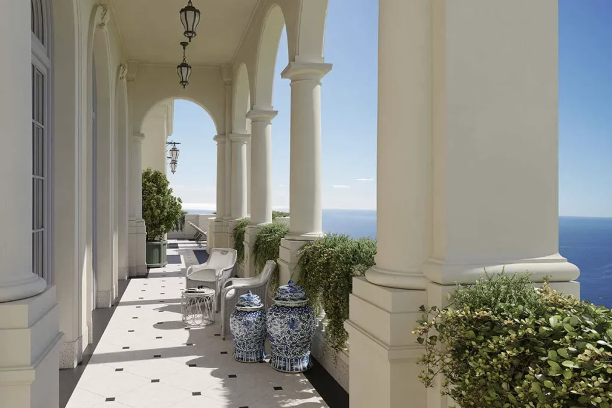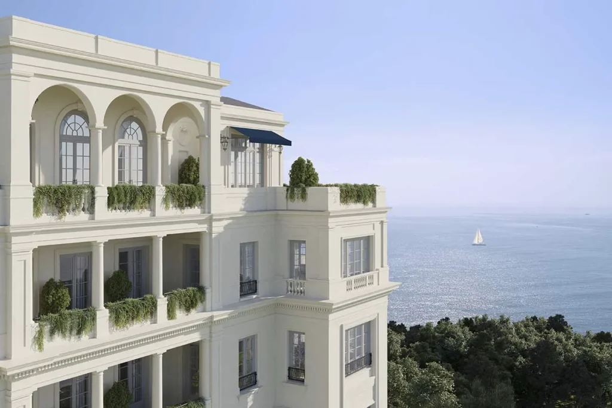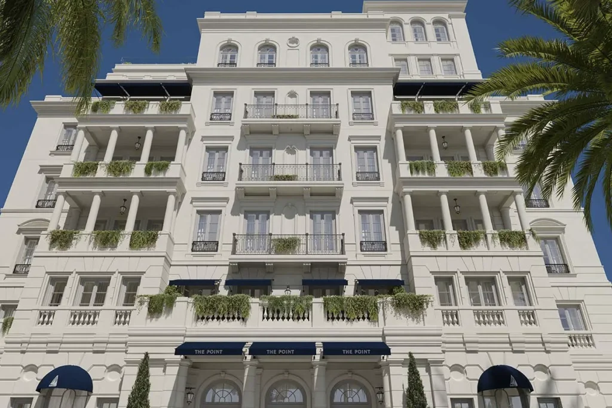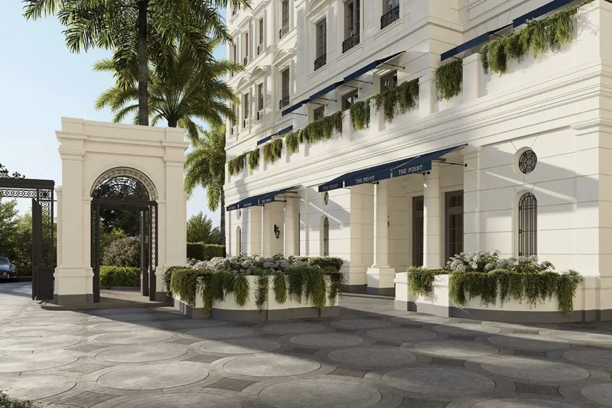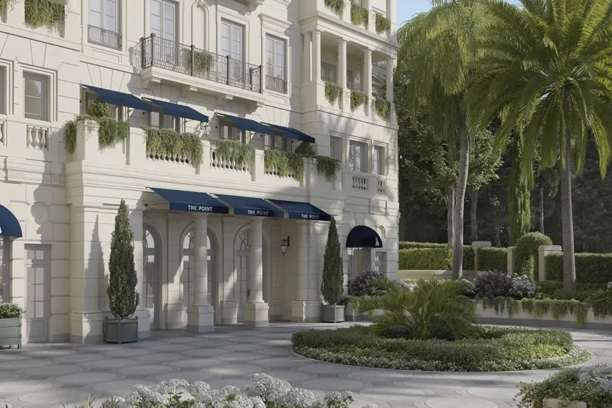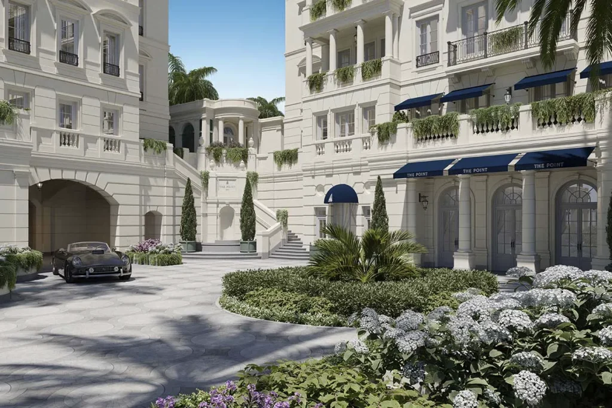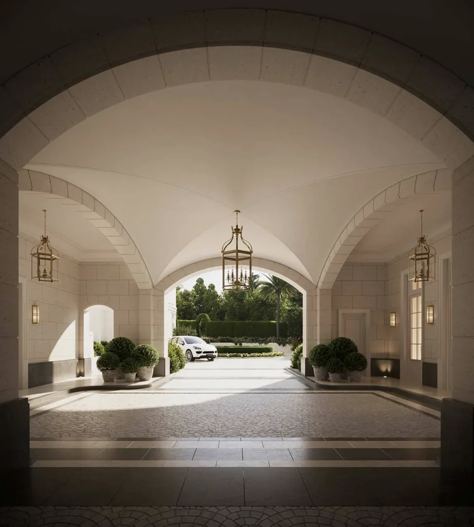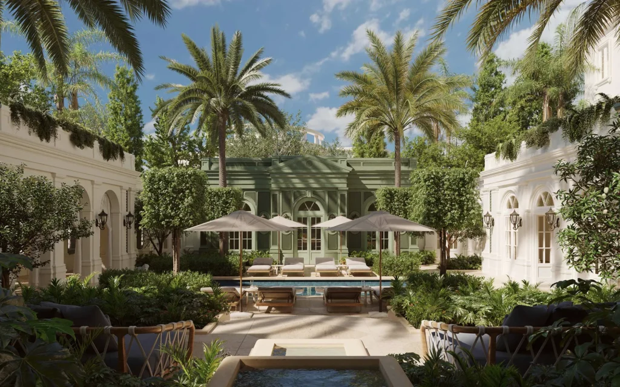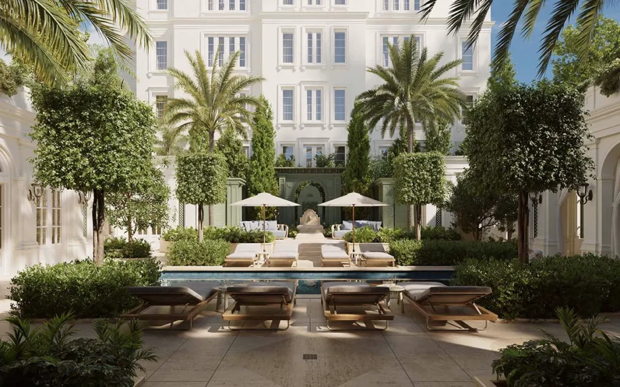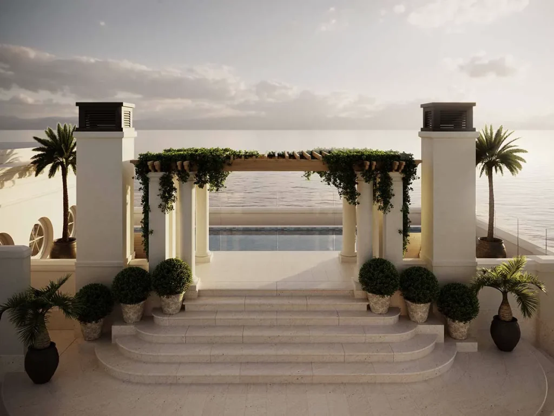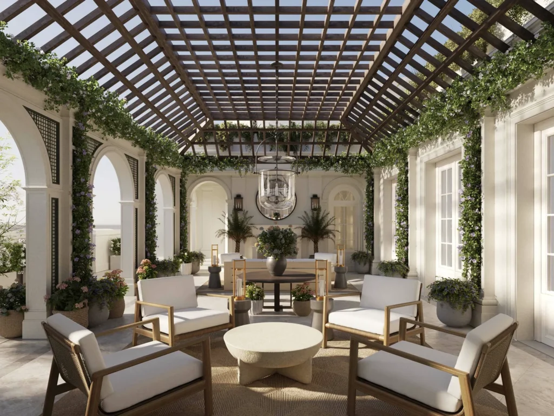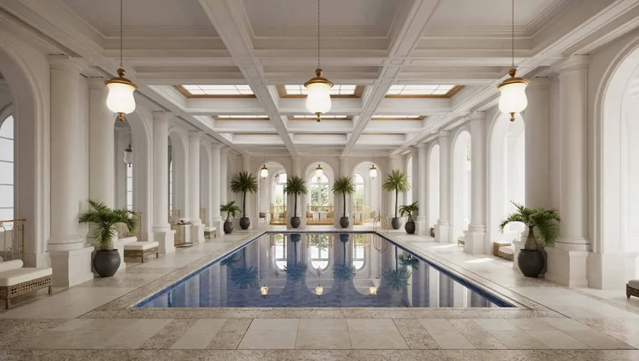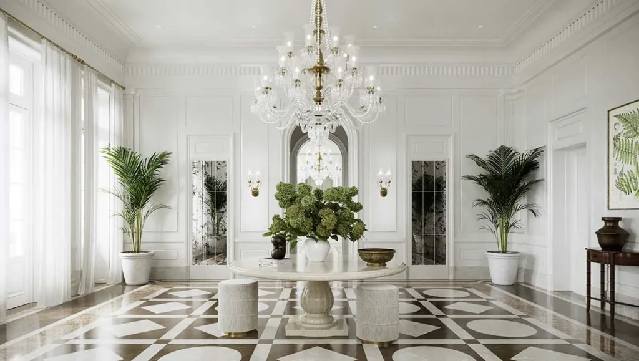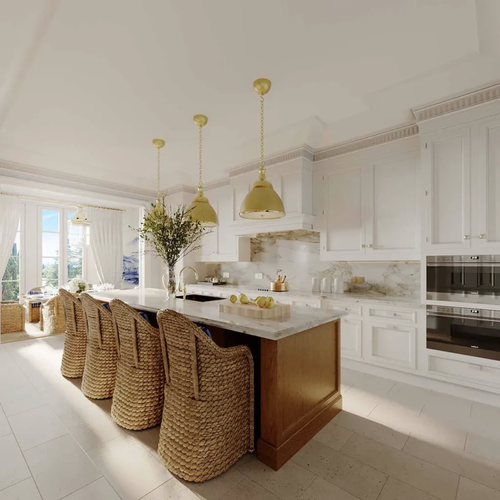The Point
450,000 sq. ft
The Point, currently under construction, is a 450,000 sq. ft, Residential Development on the coast of the Black Sea. The project consists of 2 levels of underground parking, sitting below 2 residential 8 story towers. Each of the two buildings are connected at the Ground Floor by 4 separate lobbies, a large Natatorium, Spa & Wellness center, Event Spaces & Private lounges. The site is quite hilly, and a Grand Stair leads from the arrival Motor Court on the Ground Floor up to a large terraced outdoor pool, café & Events Salon. Each of the two buildings contains 2, large 3,000 to 4,000 sq. ft. apartments on each floor. The top floors of each building are reserved for the Penthouse apartments. One being approximately 7000 sq ft, on one floor, while the other is 6000 sq. ft spread over 3 floors. Each has it’s own private pool and multiple terraces. We studied both the position of the buildings on site and the layouts of each apartment so that all benefit from uninterrupted views of the sea. Completion expected in 2025.
